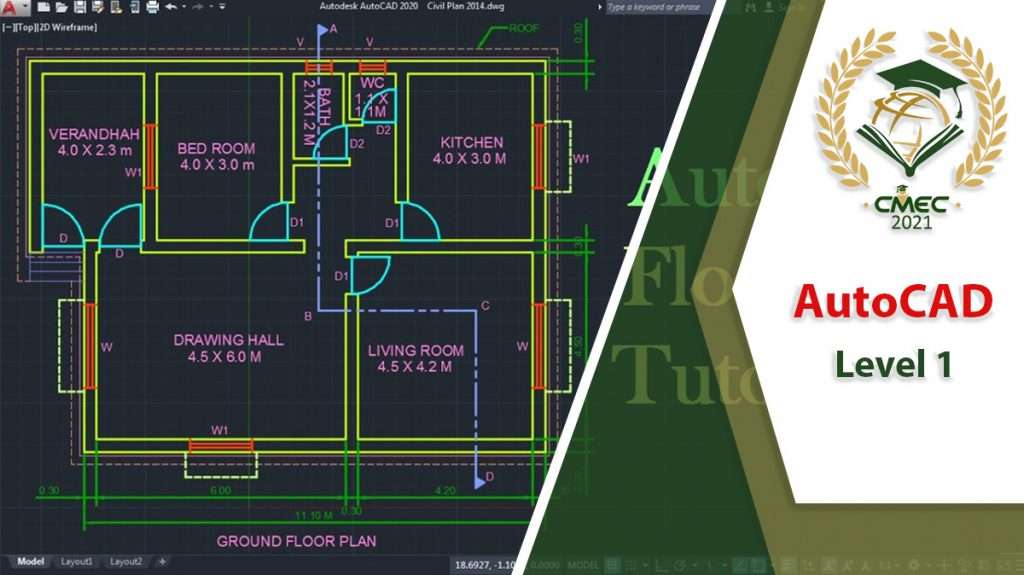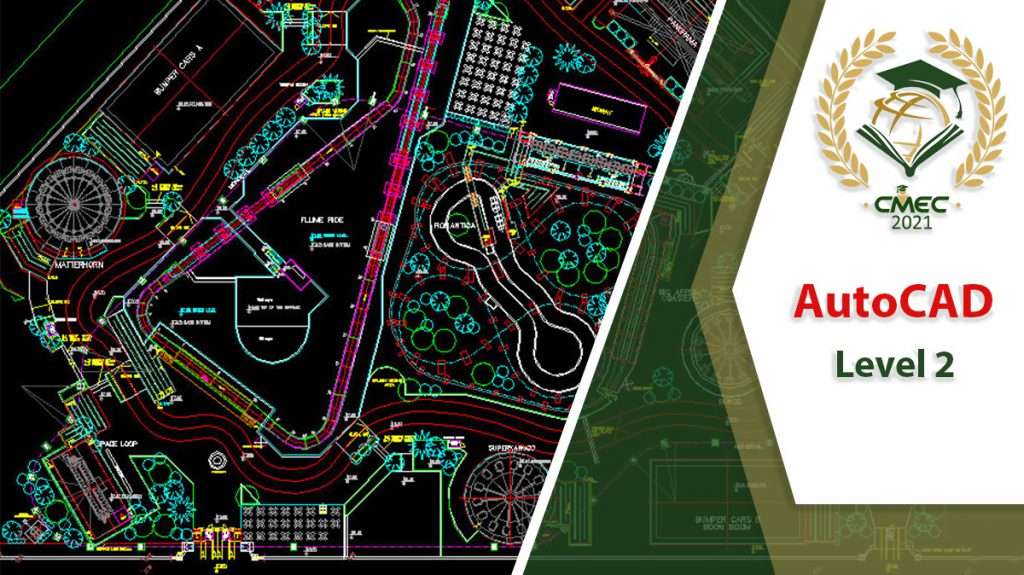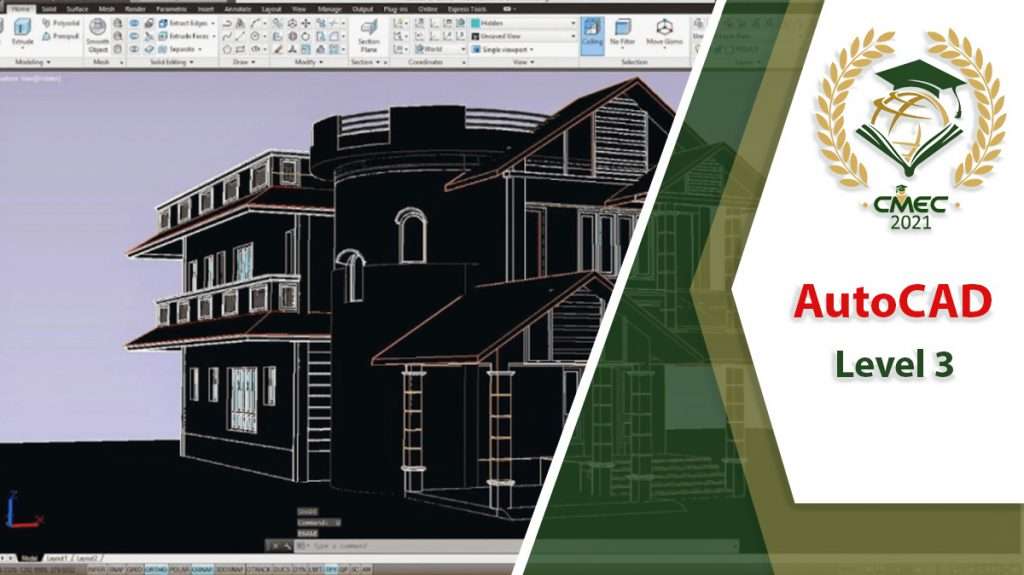AutoCAD Training
Overview
Architects, graphic designers, engineers, and a variety of other industry professionals utilize AutoCAD to build computer-aided 2D and 3D designs before the plans are brought to life. Created by Autodesk, AutoCAD software replaces manual drafting with an automated process. Computer-Aided Drafting “CAD” programs allow you to explore design ideas, visualize concepts through photorealistic renderings, and simulate how a design will perform in the real world. CAD software is used to design cars, ships, bicycles, prosthetics, and so much more.
AutoCAD software was the first computer-aided drafting program, and it is still the most widely used CAD technology. CMEC has AutoCAD training classes for participants new to computer-aided drafting as well as those with intermediate technical backgrounds and strong math skills. Drafting and blueprint reading experience is helpful.
CMEC‘s AutoCAD classes are led by seasoned instructors who have decades of experience using the software and teaching. AutoCAD classes are immersive with hands-on exercises in different disciplines to effectively learn and apply the software. The software can be leveraged to create technical drawings, architectural and site plans, machines, parts, furniture, schematics, and so much more. With CMEC, you get to choose the AutoCAD learning experience that’s best for you to have professional drafting techniques under your belt in no time.
Description
CMEC provides AutoCAD training courses in three levels:
(Level 1) Introduction to AutoCAD Course:
Learn to design and shape the world around you using the powerful, flexible features found in AutoCAD design and documentation software, one of the world’s leading 2D and 3D CAD tools. In this course, you will learn to navigate the AutoCAD user interfaces and use the fundamental features of AutoCAD. You will learn to use the precision drafting tools in AutoCAD to develop accurate technical drawings and you’ll discover ways to present drawings in a detailed and visually impressive way.

What you will learn:
- Navigate the AutoCAD user interfaces
- Use the fundamental features of AutoCAD
- Use the precision drafting tools in AutoCAD to develop accurate technical drawings
- Present drawings in a detailed and visually impressive way
Course Outline:
Note: The curricula below comprise activities typically covered in a class at this skill level. The instructor may, at his/her discretion, adjust the lesson plan to meet the needs of the class.
- Starting the Software
- User Interface
- Working with Commands
- Cartesian Workspace
- Opening an Existing Drawing File
- Viewing Your Drawing
- Saving Your Work
- Drawing Lines
- Erasing Objects
- Drawing Lines with Polar Tracking
- Drawing Rectangles
- Drawing Circles
- Undo and Redo Actions
- Create a Simple Drawing
- Create Simple Shapes
- Using Running Object Snaps
- Using Object Snap Overrides
- Polar Tracking at Angles
- Object Snap Tracking
- Drawing with Snap and Grid (Optional)
- Selecting Objects for Editing
- Moving Objects
- Copying Objects
- Rotating Objects
- Scaling Objects
- Mirroring Objects
- Editing with Grips
- Schematic Project: Electronics Diagram
- Architectural Project: Landscape
- Mechanical Project (with Polar & Tracking)
- Mechanical Project: Surge Protector
- Mechanical Project: Satellite
- Creating New Drawings With Templates
- What are Layers?
- Layer States
- Changing an Object’s Layer
- Drawing Arcs
- Drawing Polylines
- Editing Polylines
- Drawing Polygons
- Drawing Ellipses
- Working with Object Properties
- Measuring Objects
- Architectural Project
- Mechanical Project
- Civil Project
- Trimming and Extending Objects
- Stretching Objects
- Creating Fillets and Chamfers
- Creating Arrays of Objects
- What are Blocks?
- Working with Dynamic Blocks
- Inserting Blocks
- Inserting Blocks using the Tool Palettes
- Inserting Blocks using the DesignCenter
- Inserting Blocks using the Content Explorer
- Mechanical Project 1 – Plate
- Mechanical Project 2 – Gasket
- Mechanical Project 3 – Plate
- Mechanical Project 4 – Rocker Arm
- Architectural Project 1 – Floor Plan
- Architectural Project 2 – Floor Plan
- Civil Project – Parking Lot
- Printing Concepts
- Working in Layouts
- Creating Layouts
- Creating Layout Viewports
- Guidelines for Layouts
- Printing Layouts
- Print and Plot Settings
- Mechanical Project
- Architectural Project
- Working with Annotations
- Adding Text in a Drawing
- Modifying Multiline Text
- Formatting Multiline Text
- Adding Notes with Leaders to Your Drawing
- Creating Tables
- Modifying Tables
- Hatching
- Editing Hatches
- Dimensioning Concepts
- Adding Linear Dimensions
- Adding Radial and Angular Dimensions
- Editing Dimensions
- Mechanical Project
- Architectural Project 1
- Architectural Project 2
- Civil Project
(Level 2) Intermediate AutoCAD Course:
Discover the powerful tools and techniques for drawing, dimensioning, and printing 2D drawings in this course that enables you to reuse content and extract information from your drawings. With an understanding of the tools and concepts you’ll learn in class, you can begin to streamline the design process and become more productive with AutoCAD.

What you will learn:
- Powerful tools and techniques for drawing, dimensioning, and printing 2D drawings
- Use content that has been previously created
- Extract information from your drawings
- Streamline the design process and become more productive with AutoCAD
Course Outline:
Note: The curricula below comprise activities typically covered in a class at this skill level. The instructor may, at his/her discretion, adjust the lesson plan to meet the needs of the class.
- Creating a Custom Workspace
- Using the Keyboard Effectively
- Object Creation, Selection, and Visibility
- Working in Multiple Drawings
- Copying and Pasting Between Drawings
- Using Grips Effectively
- Additional Layer Tools
- Coordinate Entry
- Locating Points with Tracking
- Construction Lines
- Placing Reference Points
- Schematic Project – Purifier Unit
- Mechanical Project – 2 Views
- Architectural/Civil Project – Formal Garden
- Mechanical Project – Cover Plate
- Architectural Project – Addition
- Mechanical Project – Block
- Mechanical Project – Plate
- Working with Constraints
- Geometric Constraints
- Dimensional Constraints
- Creating Blocks
- Editing Blocks
- Removing Unused Elements
- Adding Blocks to Tool Palettes
- Modifying Tool Properties in Tool Palettes
- Mechanical Project – Control Panel
- Architectural Project – Furniture Layout
- Civil Project – Utility Layout
- Why Use Templates?
- Controlling Units Display
- Creating New Layers
- Adding Standard Layouts to Templates
- Saving Templates
- Creating and Using Named Views
- Advanced Viewport Options
- Layer Overrides in Viewports
- Additional Annotative Scale Features
- Creating Text Styles
- Creating Dimension Styles
- Creating Multileader Styles
- Interiors Project
- Mechanical/Schematic Project
- Civil/Map Project
- Mechanical Project – Dimension Styles
- Attaching External References
- Modifying External References
- Xref Specific Information
- D-sized Title Block
- Mechanical Project – Drill Press Base
- Architectural Project – Office Tower
- P&ID Project – Oil Lubrication System
- Civil Project – Warehouse Site
(Level 3) Advanced AutoCAD Course:
In this course, you will learn the fundamental concepts and workflows for creating 3D models using AutoCAD. You will learn to create solid primitives, solid or surface models from cross-sectional geometry, or composite models from multiple solid models, and you’ll learn to add the necessary features to detail, duplicate, and position 3D models.
You will learn to document a 3D design by creating 2D drawings for production and visualization, and you’ll learn to convert 2D objects to 3D objects. You will learn to communicate design ideas using visual styles, lights, model walk-through tools, and renderings.

What you will learn:
- Fundamental concepts and workflows for creating 3D models using AutoCAD
- Represent a design by creating solid primitives, solid or surface models from cross-sectional geometry, or composite models from multiple solid models
- Complete a solid model design by adding the necessary features to detail, duplicate, and position 3D models
- Convert 2D objects to 3D objects
- Document a 3D design by creating 2D drawings for production and visualization
- Communicate design ideas using visual styles, lights, model walk-through tools, and renderings
Course Outline:
Note: The curricula below comprise activities typically covered in a class at this skill level. The instructor may, at his/her discretion, adjust the lesson plan to meet the needs of the class.
- Introduction to Advance Level
- Annotation Scale Overview
- Using Fields
- Controlling the Draw Order
- Working with Linked Tables
- Creating Table Styles
- Projects – Advanced Annotation
- Working with Dynamic Blocks
- Creating Dynamic Block Definitions
- Dynamic Block Authoring Tools
- Additional Visibility Options
- Inserting Blocks with Attributes
- Editing Attribute Values
- Defining Attributes
- Redefining Blocks with Attributes
- Extracting Attributes
- Projects – Advanced Blocks & Attributes
- Output For Electronic Review
- Autodesk Design Review
- Publishing Drawing Sets
- eTransmit
- Hyperlinks
- Connecting to the Cloud
- Sharing Drawings in the Cloud
- Attach Navisworks Files
- Attach BIM 360 Glue Models
- Overview of Sheet Sets
- Creating Sheet Sets
- Creating Sheets in Sheet Sets
- Adding Views to Sheets
- Importing Layouts to Sheet Sets
- Transmitting and Archiving Sheet Sets
- Publishing Sheet Sets
- Customizing Sheet Sets
- Custom Blocks for Sheet Sets
- Projects – Sheet Sets
- Working in the Layer Properties Manager
- Creating Layer Filters
- Setting Layer States
- CAD Standards Concepts
- Configuring Standards
- Checking Standards
- Layer Translator
- Options Dialog Box
- System Variables
- Dynamic Input Settings
- Drawing Utilities
- Managing Plotters
- Plot Styles
- Why Customize?
- Creating a Custom Workspace
- Using the Customize User Interface (CUI) Dialog Box
- Customizing the Ribbon
- Customizing the Quick Access Toolbar
- Customizing Menus
- Keyboard Shortcuts
- Custom Commands & Macros
- Running Scripts
- Action Recorder
- Editing Action Macros
- Loading Custom Routines


